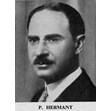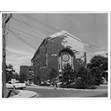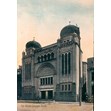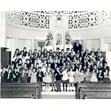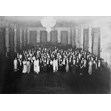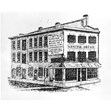- Accession Number
- 1997-11-3
- Source
- Archival Accessions
- Accession Number
- 1997-11-3
- Material Format
- graphic material
- textual record
- Physical Description
- 1 photograph : b&w ; 21 x 26 cm
- 1 folder of textual records
- Date
- [ca. 1925]-1986
- Scope and Content
- Accession consists of one black-and-white photograph taken of a group of campers at Camp Kindervelt in Rouge Hill. Identified in the photograph is Rae Watson (standing at the far left).
- Also included were several newspaper clippings from 1976–1986, which have been integrated into the clipping files.
- Administrative History
- Camp Kindervelt was a Labour Zionist League camp in Rough Hill, in the east end of Toronto in the Rouge Valley.
- Subjects
- Camps
- Labor Zionism
- Name Access
- Camp Kindervelt
- Shiner, Sol
- Places
- Toronto, Ont.
- Source
- Archival Accessions
- Accession Number
- 1997-4-2
- Source
- Archival Accessions
- Accession Number
- 1997-4-2
- Material Format
- graphic material
- Physical Description
- 50 photographs : b&w and col. (24 negatives)
- Date
- 1916-1988
- Scope and Content
- Accession consists of photographs and newspaper clippings documenting the life of the Levine Family. Photographs include class pictures from Port Whitby's Brock School, Purim celebrations at Oshawa's Beth Zion Synagogue, Camp Ogama staff and camper photos, Camp Winnibagoe cabin photos and Royal Winter Fair prize winning photos.
- Use Conditions
- Copyright is in the public domain and permission for use is not required. Please credit the Ontario Jewish Archives as the source of the photograph.
- Subjects
- Camp counselors
- Camps
- Farms
- Farm tractors
- Purim
- Name Access
- Camp Winnebagoe
- Places
- Oshawa (Ont.)
- Whitby (Ont.)
- Source
- Archival Accessions
- Accession Number
- 2004-1-5
- Source
- Archival Accessions
- Accession Number
- 2004-1-5
- Material Format
- graphic material
- Physical Description
- 86 photographs : col. (26 negatives) ; 10 x 15 cm or smaller
- Date
- 1975-1982
- Scope and Content
- Accession consists of photographs of the synagogue interior during the restoration and one exterior view dated 1975.
- Descriptive Notes
- Photographs taken by Michael Shockett, for the Archives Committee.
- Subjects
- Architecture
- Synagogues
- Name Access
- Kiever Synagogue (Toronto, Ont.)
- Places
- Toronto (Ont.)
- Source
- Archival Accessions
- Accession Number
- 2004-3-6
- Source
- Archival Accessions
- Accession Number
- 2004-3-6
- Material Format
- textual record
- architectural drawing
- Physical Description
- 12 drawings: blueline and pencil: 111 x 77cm or smaller
- 1 folder of textual material
- Date
- 1924-1981
- Scope and Content
- This accession consists of the original architectural plans of the Kiever Synagogue in Kensington Market as well as plans drawn by Martin Mendelow for the Synagogue's restoration in the early 1980s. Also included is a Mendelow drawing of the Minsk Synagogue and textual materials relating to the Kiever
- Custodial History
- Materials were kept by Martin Mendelow
- Administrative History
- Martin Mendelow is a well known architect working in the Toronto area. His professional association with the Kiever Synagogue began when he was hired as architect of the Synagogue's restoration, which was completed in the early 1980s
- Subjects
- Architecture
- Synagogues
- Name Access
- Anshei Minsk Congregation (Toronto, Ont.)
- Kiever Synagogue (Toronto, Ont.)
- Menedelow, Martin
- Places
- Kensington Market (Toronto, Ont.)
- Source
- Archival Accessions
- Accession Number
- 1985-11-2
- Source
- Archival Accessions
- Accession Number
- 1985-11-2
- Material Format
- graphic material
- Physical Description
- 1 slide : col.
- Date
- 1983
- Scope and Content
- Accession consists of a coloured slide of the former UJA Federation Building at 152 Beverley Street.
- Subjects
- Architecture
- Name Access
- UJA Federation of Greater Toronto
- Places
- Beverley Street (Toronto, Ont.)
- Source
- Archival Accessions
- Accession Number
- 2007-12-2
- Source
- Archival Accessions
- Accession Number
- 2007-12-2
- Material Format
- textual record
- graphic material
- Physical Description
- 90 cm of textual records
- 1000 photographs [approx.]
- Date
- 1919-2007
- Scope and Content
- This accession consists of textual and graphic records documenting the programs and activities of Canadian Young Judaea. The records include newsletters and publications, photographs, anniversary books, and program books. There are also two compact discs containing scanned copies of the photographs from this accession.
- Custodial History
- These records were gathered together for an anniversary celebration held in November 2007. Most of the records were found in the basement of the office building on Marlee Avenue, before being donated to the archives.
- Administrative History
- Canadian Young Judaea was founded in 1909 as a Zionist movement for Canadian youth by members of the Herzl Zion Club. As a Zionist organization, Young Judaea continues to be committed to fostering a sense of Jewish identity and values in today's Jewish youth and to encouraging a lifelong commitment to Israel.
- In order to foster a closer connection to Israel, Canadian Young Judaea employs educational Shlichim from Israel who are posted at various Jewish communities throughout Canada and offices at the national level. In Toronto, Young Judaea also operates several Zionist summer camps located in each region of Canada, and a summer leadership institute called Camp Biluim in Quebec. In addition to the social programme of the organization, Young Judaea also offers educational seminars and conferences.
- Young Judaea's national structure includes a National Executive Board and an Administrative Council. Conventions are held regularly, as are regional conferences. In the past, Young Judaea operated as an associated, but distinct, organization from the Zionist Organization of Canada. However, Young Judaea operations were overseen by the ZOC executive, and Young Judaea received their budget from the ZOC Treasury. In addition, ZOC and Young Judaea worked in conjunction with one another on many projects and programmes, such as with the operation of the Zionist camps. They were therefore dependent on ZOC.
- Subjects
- Camps
- Youth
- Zionism
- Name Access
- Canadian Young Judaea
- Source
- Archival Accessions
- Accession Number
- 2008-11-8
- Source
- Archival Accessions
- Accession Number
- 2008-11-8
- Material Format
- graphic material
- graphic material (electronic)
- Physical Description
- 5 photographs : b&w ; 34 x 15 cm or smaller + identification key
- 55 photographs : b&w (jpgs) ; 300 dpi
- Date
- 1934-1975
- Scope and Content
- This accession consists of photographs documenting the Moscoe family, Camp B'nai Brith near Ottawa, and the Kirkland Lake Jewish community. Also included are a few photographs taken at the amalgamation of Beth Emeth Bais Yehuda Synagogue in 1975. The amalgamation photographs include: Syd Moscoe, Stuart Moscoe, Harry R. Moscoe, Irving Horowitz, Cantor David Bercovici, Cantor Louis Danto, and Rabbi Joseph Kelman.
- Custodial History
- The photographs were loaned to the Archives for copying. The donor has the original records.
- Use Conditions
- Copyright is in the public domain and permission for use is not required. Please credit the Ontario Jewish Archives as the source of the photograph.
- Subjects
- Camps
- Communities
- Families
- Places
- Kirkland Lake (Ont.)
- Source
- Archival Accessions
- Accession Number
- 2009-11-4
- Source
- Archival Accessions
- Accession Number
- 2009-11-4
- Material Format
- textual record
- graphic material
- object
- Physical Description
- 1 folder of textual records
- 2 photographs : b&w ; 9 x 14 cm and 9 X7 cm
- 1 matchbook
- Date
- 1928-2009
- Scope and Content
- Accession consists of mementos, family documents and clippings from Nancy Draper (née Frankel). The records include a birth announcement card for Nancy in 1928 and a matchbook party favour from her wedding to Darrell Draper in 1949. There is also a scholarship application letter from the donor's granddaughter, Haley Draper, to UJA. Other records include a staff list from Camp Wabi-Kon in 1946; a Globe and Mail obituary of Dr. Martin Wolfish, a past volunteer of OJA; a photograph of David Steinhauer; a clipping about an Inuit sculpture inspired by the experience of Holocaust survivor Leon Kahn; and three eulogies for Patricia Drevnig Goldstein (1940-2005) (née Jacobs). Patricia was the granddaughter of Rabbi Solomon Jacobs of Holy Blossom, and her mother, Edna, was a Frankel. Finally, the accession includes a photocopy of a photograph of members of the Siglen family of Meaford with Maurice Frankel, the great-uncle of the donor, and Irwin Rosen, ca. 1928.
- Administrative History
- Nancy Frankel (b. 1928) is the daughter of Carl and Dorothy Jacobs Frankel, past prominent members of the Toronto Jewish community and members of Holy Blossom Temple. Nancy attended Camp Wabi-Kon, a Jewish camp in northern Ontario near Temagami, and then worked there as a teenager. She married Darrell Draper on December 10th, 1949. Nancy is a longtime volunteer at the OJA.
- Subjects
- Clippings (Books, newspapers, etc.)
- Camps
- Families
- Letters
- Obituaries
- Name Access
- Draper, Nancy
- Source
- Archival Accessions
Site of former Palmerston St. Synagogue
[graphic material, graphic material (electronic)]
– [2012?].
- Accession Number
- 2012-3-1
- Source
- Archival Accessions
- Accession Number
- 2012-3-1
- Material Format
- graphic material
- graphic material (electronic)
- Physical Description
- 2 photographs : col. (1 jpg) ; 10 x 15 cm
- Date
- [2012?]
- Scope and Content
- Accession consists of a photograph taken by Jack Hecker of the site of the former Agudath Israel Anshei Sfard Shul (151 Palmerston Ave.). A duplex house currently occupies the site. The text on the duplex building was added in by Jack Hecker.
- Use Conditions
- Copyright is held by the Ontario Jewish Archives. Please contact the Archives to obtain permission prior to use.
- Subjects
- Architecture
- Synagogues
- Name Access
- Agudath Israel Anshei Sfard Synagogue (Toronto, Ont.)
- Source
- Archival Accessions
- Accession Number
- 2013-9-2
- Source
- Archival Accessions
- Accession Number
- 2013-9-2
- Material Format
- moving images
- Physical Description
- 1 film reel (ca. 5 min.) : col., si. ; super 8 mm
- Date
- 1983
- Scope and Content
- Accession consists of one film reel documenting the Slavens family at Camp Wahanowin and at a family farm owned by Eric's parents in Dundalk, Ontario.
- Use Conditions
- None
- Subjects
- Amateur films
- Camps
- Farms
- Name Access
- Camp Wahanowin
- Slavens (family)
- Places
- Dundalk (Ont.)
- Source
- Archival Accessions
- Accession Number
- 2014-1-14
- Source
- Archival Accessions
- Accession Number
- 2014-1-14
- Material Format
- graphic material
- Physical Description
- 94 photographs : col. slides ; 35 mm
- Date
- [ca. 1980]
- Scope and Content
- Accession consists of 100 slides documenting UJA Federation employees and the work space at the 150 Beverley Street location and a couple slides showing the construction of the Lipa Green building.
- Custodial History
- Negatives were found stored in tribute card work space cabinets.
- Use Conditions
- Copyright is held by the Ontario Jewish Archives. Please contact the Archives to obtain permission prior to use.
- Subjects
- Architecture
- Charities
- Name Access
- UJA Federation of Greater Toronto
- Source
- Archival Accessions
- Accession Number
- 2014-5-4
- Source
- Archival Accessions
- Accession Number
- 2014-5-4
- Material Format
- graphic material
- textual record
- Physical Description
- 4 photograph albums
- ca. 450 photographs : b&w and col. (ca. 260 negatives) ; 36 x 30 cm and smaller
- 3 cm of textual records
- Date
- [ca. 1963]-[ca. 1995]
- Scope and Content
- Accession consists of graphic material and textual records documenting Canadian Young Judaea. Included are photographic albums, loose photographs, clippings, photographic contact sheets and negatives, and textual records, including meeting minutes, correspondences, etc. All of the items relate to Ontario-based Jewish summer camps such as Camp Solelim and Camp Biluim, as well as to Canadian Young Judaea.
- Custodial History
- Records came via Josefa Michaelson, c/o Canadian Young Judaea
- Subjects
- Nonprofit organizations
- Children
- Camps
- Name Access
- Canadian Young Judaea
- Source
- Archival Accessions
- Accession Number
- 2014-5-2
- Source
- Archival Accessions
- Accession Number
- 2014-5-2
- Material Format
- multiple media
- Physical Description
- 15 cm of textual records
- 8 architectural drawings
- 2 CDs
- Date
- 1960-2011, predominant 2011
- Scope and Content
- Accession consists of architectural drawings for the construction of the Northern YM-YWHA at 4600 Bathurst Street (1960) as well as floor plans for the proposed re-development of the site in 1999. Also included are submissions for the competition to design and build the Jewish War Veterans of Canada memorial at the Sherman Campus (2011).
- Use Conditions
- UJA Federation meeting minutes and general correspondence are closed for 10 years from date of creation. Contracts and donor agreements are permanently closed.
- Subjects
- Architecture
- Charities
- Veterans--Canada
- Name Access
- Young Men's Hebrew Association (Toronto, Ont.)
- Bathurst Jewish Community Centre
- Jewish War Veterans of Canada
- UJA Federation of Greater Toronto
- Source
- Archival Accessions
- Accession Number
- 2014-8-15
- Source
- Archival Accessions
- Accession Number
- 2014-8-15
- Material Format
- textual record
- graphic material
- Physical Description
- ca. 20 cm textual records
- 3 photographs
- Date
- 1948-2007
- Scope and Content
- Accession consists of documents and photographs related to Young Judaea programs. Photographs are group pictures from Camp Shalom and Camp Biluim. Among the documents are meeting minutes, newsletters, correspondence, songbooks, scripts, flyers, and guides for counsellors and group leaders. Also included are issues of Hebrew newsletters Daf Hat'Nua and Bat'Nua.
- Subjects
- Camps
- Youth
- Zionism
- Name Access
- Canadian Young Judaea
- Camp Shalom
- Camp Biluim
- Source
- Archival Accessions
- Accession Number
- 2014-10-3
- Source
- Archival Accessions
- Accession Number
- 2014-10-3
- Material Format
- textual record
- graphic material
- Physical Description
- 40 cm textual records
- ca. 50 photographs
- Date
- 1940-2012
- Scope and Content
- Accession consists of records of Canadian Young Judaea. Records include correspondence, camp committee meeting minutes, camp committee and staff lists, the CYJ constitution, organizational newsletters, donation lists, flyers and camp reunion ephemera. Records also include clippings and reproductions from the Zionist Archives, and Camp Solelim photographs, as well as publications from other Jewish organizations.
- Administrative History
- Canadian Young Judaea was founded in 1909 as a Zionist movement for Canadian youth by members of the Herzl Zion Club. As a Zionist organization, Young Judaea continues to be committed to fostering a sense of Jewish identity and values in today's Jewish youth and to encouraging a lifelong commitment to Israel. In order to foster a closer connection to Israel, Canadian Young Judaea employs educational Shlichim from Israel who are posted to various Jewish communities throughout Canada and to offices at the national level in Toronto Young Judaea also operates several Zionist summer camps located in each region of Canada, and a summer leadership institute called Camp Biluim in Quebec. In addition to the social programme of the organization, Young Judaea also offers educational seminars and conferences.
- Use Conditions
- Partially closed. Researchers must receive permission from the OJA Director prior to accessing some of the records.
- Descriptive Notes
- Access restriction note: Files contain personal information of donors, campers, committee members and applicants for subsidies.
- Subjects
- Camps
- Youth
- Zionism
- Name Access
- Canadian Young Judaea
- Source
- Archival Accessions
- Accession Number
- 2015-6-6
- Source
- Archival Accessions
- Accession Number
- 2015-6-6
- Material Format
- graphic material (electronic)
- Physical Description
- 17 photographs : b&w (tiffs)
- Date
- 1958-1970
- Scope and Content
- Accession consists of 17 scanned photographs from Joe Solomon's time as a camper and tripper at Camp Timberlane, an overnight camp founded in 1957 by Barry and Philomena Lowes on Lake of Two Islands in the Haliburton Highlands. Since it's founding, Camp Timberlane has catered to Jewish campers from Toronto. There is a finding aid in the folder with the scanned photos.
- Administrative History
- Joseph Nathan Solomon was born on September 4, 1944 to Myer and Sarah (nee Grafstein) Solomon. He is their middle son. He has two brothers David (deceased 2013) and Robert. Solomon attended Forest Hill Collegiate Institute, University of Toronto for his Bachelors and Osgoode Law School. A highlight of Solomon's life is being a tripper at Camp Timberlane for over 15 years. Solomon practiced law with his father Myer Solomon for the firm Solomon & Solomon and independendly following Myer's retirement and death in the late 1980s. Solomon married Maureen (nee Kokotow) Solomon from Kirkland Lake, ON in 1968. They have two daughters Alida Solomon and Dara Solomon, who started serving as the director of the Ontario Jewish Archives in 2012. Alida Solomon is a chef and restaurant owner.
- Subjects
- Children
- Camps
- Name Access
- Solomon, Joseph, 1944-
- Camp Timberlane
- Places
- Haliburton, Ont.
- Source
- Archival Accessions
- Accession Number
- 2015-8-7
- Source
- Archival Accessions
- Accession Number
- 2015-8-7
- Material Format
- multiple media
- Physical Description
- ca. 70 cm of textual records and other material
- Date
- 1928-2013
- Scope and Content
- Accession consists of material documenting the activities of Ben Zion Shapiro and his family. The bulk of the records document the Shapiro family's involvement in Young Judaea. The Young Judaea material includes: yearbooks, photographs, correspondence, meeting minutes, event programmes, song books, newsletters, and two Camp Biluim flags made by Bunny Shapiro. One flag contains Camp Biluim's crest (1951) and the other one was created for Camp Biluim's colour war and contains the text "We will try and we will succeed Camp Biluim" (1954?). Also included is a VHS tape containing a copy of the Toronto Zionist Council's video about Camp Shalom (1991?). Of note are minute books maintained by Roy Shapiro for the Toronto Young Judaea Administrative Board (1928-1934) and for the Leadership Club (1940-1948).
- Accession also contains material relating to Roy and Ben Zion's involvement with the following organizations: the Coordinated Services to the Jewish Elderly (Circle of Care), B'nai Israel Beth David Congregation, Beth Tzedec's Mispacha Program, Beth Tzedec's Israel Action Program, Congregation Beth Haminyan, and Holy Blossom Temple's Department for Jewish Living. These records include, minutes, correspondence, newsletters and publications, evaluation reports and other reports. Also included is a demographic report entitied "Rapid Growth and Transformation: Demographic Challenges Facing the Jewish Community of Greater Toronto" (1995), material from a conference at the University of Toronto on the university's partnership with Israel, CHAT alumni directories, and a CHAT book entitled, "Voices: Jewish Teens of the 90's". Of note are buttons, photographs, reports and correspondence documenting Bunny and Ben Zion's trip to the Soviet Union on behalf of the CJC's Committee for Soviet Jewry.
- Finally accession includes material documenting family activities of the Shapiro and Sherman family. Included is a transcript of Bessie Sherman telling her life story (1978), haggadot, PowerPoint presentations created by Ben Zion for his grandchildren and for a family reunion outlining the family history of his family and Bunny's family. There is also a video of Ben Zion presenting his PowerPoint at the Michalski / Cohen family reunion. Also included are family films and videos containing footage of Bunny and Ben Zion's wedding and honeymoon, Camp Biluim, Young Judaea events, Bunny on Machon, family wedding anniversaries and birthday parties, trips to Israel, the United States, and Europe as well as footage of the Cousin's Club. Also included is a VHS tape containing a recorded segment from CityPulse News featuring the family's Pesach festivities in 1995.
- Photo identification: Back row, left to right: Ray Markus, Michelle Landsberg, Menachem ?, Frank Narrol. Front row, left to right: Gilda Mitchell, Bunny Shapiro, BenZion Shapiro, Malka Rabinowitz.
- Administrative History
- Ben Zion Shapiro was born in Toronto in 1931 to Roy Shapiro and Beck Shapiro (née Cohen). He has a younger brother, Morden "Mort" Shapiro (b. 1940). His father worked as an office manager at Rotstein Furniture and Maple Leaf Cleaners, and his mother worked as a legal secretary until marriage. Roy was active in a number of organizations including: Young Judaea, Sons of Jacob Society, Toronto Camera Club, a founding member of Beth David Synagogue, Coordinated Services to the Jewish Elderly (Circle of Care) and president of the Association of Jewish Seniors. Beck was active in Young Judaea and Pioneer Women (president of the Golda Meir Club).
- Ben Zion received a master of social work degree from the University of Toronto and attended the Jewish Agency Institute for Youth Leaders from Abroad in Jerusalem (1951-1952). He has worked for a number of organizations throughout his career, including: Young Judaea (he was director of both Camp Shalom [1962-1969] and Camp Biluim [1954-1956]), B'nai Brith Youth Organization, University Settlement, St. Christopher's House and director of the Novomeysky Centre in Jerusalem (1957-1961). He was also professor and associate dean of social work at the University of Toronto and three times visiting professor at the Hebrew University in Jerusalem.
- Ben married Bunny "Bernice" Shaprio in 1955. Bunny was born in 1934 in Noranda, Quebec to Irving Sherman and Bessie (née Consky). Bunny attended public school in Noranda, Noranda High School and Forest Hill Collegiate in Toronto, University of Toronto (BA), the Ontario Institute for Studies in Education (M.Ed. in special education), and the Jewish Agency Institute for Jewish Leaders from Abroad (1952-1953).
- Bunny graduated from the first Camp Biluim Institute for leadership training in 1951 and worked with Ben Zion at Camp Shalom as Camp Mother in 1962 and from 1964-1969. She also worked at Camp Biluim from 1955-1956. In 1983, Bunny and Ben Zion went to the Soviet Union to visit refuseniks on behalf of the Soviet Jewry Committee of the Canadian Jewish Congress, Ontario Region.
- Bunny and Ben have two children: Ayala and Ilan. Since Ben Zion's retirement in 1996, he and Bunny have been living in Jerusalem for half of each year. In 2015, they moved full-time to Jerusalem.
- Use Conditions
- Copyright is held by the Ontario Jewish Archives. Please contact the Archives to obtain permission prior to use.
- Descriptive Notes
- Physical description note: includes ca. 300 photographs (256 tiff), 2 PowerPoint presentations, 1 textual record (doc), 4 buttons, 2 flags, 5 VHS tapes, and 18 film reels (8 mm).
- Subjects
- Camps
- Youth
- Zionism
- Name Access
- Shapiro, Ben Zion, 1931-
- Source
- Archival Accessions
- Accession Number
- 2016-12-64
- Source
- Archival Accessions
- Accession Number
- 2016-12-64
- Material Format
- textual record
- Physical Description
- 1 folder of textual records
- Date
- 1980
- Scope and Content
- Accession consists of a spiral bound proposal of renovation specifications for the Koffler Centre of the Arts, Project No. 7908, submitted May 1980 by Jerome Markson Architects, 161 Davenport Rd., Toronto. The number "24" is stamped on the lower right corner of the front cover. Included in the specifications are Instructions to Bidders, Tender Information, General Requirements, the Specifications for Technical Specs, which include Demolition & Patching, Masonry, Metals, Wood & Plastics, Thermal & Moisture Protection, Windows & Doors, Finishes, Specialties, Equipment, Furnishings, Special Construction, Conveying Systems, Door Schedule, Room Finish Schedule and detail sketches. Also included are the specifications for the Mechanical & Electrical Tender. A tri-fold advertising leaflet from Specialty Chemical Limited, specialist in boiler and cooling water treatment is included.
- Subjects
- Architecture
- Name Access
- Koffler Centre of the Arts (Toronto, Ont.)
- Source
- Archival Accessions
- Accession Number
- 2016-12-65
- Source
- Archival Accessions
- Accession Number
- 2016-12-65
- Material Format
- textual record
- Physical Description
- 1 folder of textual records
- Date
- 1979
- Scope and Content
- Accession consists of a spiral bound proposal of renovations specifications for the YMHA, 4588 Bathurst Street, Toronto, Project No. 7718 submitted by Jerome Markson Architects, 161 Davenport Rd., Toronto. Stamped on the cover, in several locations is the number 78-4340 as well as a Reviewed for Compliance with OBC Building Permit stamp by the City of North York. Included in the specifications are Instructions to Bidders, Tender Information, General Requirements, the Specifications for Technical Specs, which include Demolition, Masonry, Metals, Wood & Plastics, Thermal & Moisture Protection, Windows & Doors, Finishes, Specialties, Equipment, Furnishings, Special Construction, Conveying Systems, Door Schedule, Room Finish Schedule and detail sketches. Also included are the Mechanical and Electrical specifications.
- Subjects
- Architecture
- Name Access
- Young Men's Hebrew Association (Toronto, Ont.)
- Source
- Archival Accessions
- Accession Number
- 2016-12-66
- Source
- Archival Accessions
- Accession Number
- 2016-12-66
- Material Format
- textual record
- Physical Description
- 6 cm of textual records
- Date
- 1975-1976
- Scope and Content
- Accession consists of a spiral bound proposal of specifications for the YMHA Completion Program, Project No. 7120, submitted by Jerome Markson Architects, 161 Davenport Rd., Toronto. It lists the supplementary sub-contractor conditions, excluding Mechanical and Electrical. It also contains Architectural, Elelctrical and Mechanical addendums.
- Subjects
- Architecture
- Name Access
- Young Men's Hebrew Association (Toronto, Ont.)
- Source
- Archival Accessions
- Accession Number
- 2018-5-3
- Source
- Archival Accessions
- Accession Number
- 2018-5-3
- Material Format
- graphic material
- Physical Description
- 90 photographs : b&w and col. ; 18 x 13 cm or smaller
- 2121 slides : col. ; 35 mm
- Date
- [1972]-2002
- Scope and Content
- Accession consists of slides primarily from Camp Solelim. There are additional photos from Camp Biluim and Biluim Israel.
- Custodial History
- One photo album belonged to Biluim Israel staff member, Aubrey Zimmerman.
- Administrative History
- Canadian Young Judaea was founded in 1909 as a Zionist movement for Canadian youth by members of the Herzl Zion Club. As a Zionist organization, Young Judaea continues to be committed to fostering a sense of Jewish identity and values in today's Jewish youth and to encouraging a lifelong commitment to Israel. In order to foster a closer connection to Israel, Canadian Young Judaea employs educational Shlichim from Israel who are posted to various Jewish communities throughout Canada and to offices at the national level in Toronto Young Judaea also operates several Zionist summer camps located in each region of Canada, and a summer leadership institute called Camp Biluim in Quebec. In addition to the social programme of the organization, Young Judaea also offers educational seminars and conferences. Young Judaea's national structure includes a National Executive Board and an Administrative Council. Conventions are held regularly, as are regional conferences. In the past, Young Judaea operated as an associated, but distinct, organization from the Zionist Organization Canada. However, Young Judaea operations were overseen by the ZOC executive, and Young Judaea received their budget from the ZOC Treasury. In addition, ZOC and Young Judaea worked in conjunction with one another on many projects and programmes, such as with the operation of the Zionist camps.
- Camp Solelim was founded in 1965. Its name comes from Kibbutz HaSolelim in Israel which recognizes the builders who were integral to the establishment of the State of Israel. The program is infused with informal social, Jewish and Zionist educational programs. Like many of the camps founded earlier, campers are encouraged to participate in the functioning of the camp and derive a strong sense of responsibility through daily camp operations and camp projects.
- Camp Biluim was founded in 1961 under the auspices of the Zionist Organization of Canada as a national leadership training institute for Canadian youth. Originally located in Huntsville Ontario, the camp moved to Mont Tremblant, Quebec in 1976, where it remains today under the full operation of Canadian Young Judaea. The purpose of the camp was to provide practical and transferable leadership training to a slightly older group of Jewish Canadian youths, most of whom were members of Young Judaea. Many Camp Biluim graduates later returned to ZOC summer camps as counsellors or found senior administrative positions in Canadian Young Judaea. Camp Biluim was co-administered by the National Camps Association, and during its period in Ontario, the Ontario Camps Association. However, daily operation and staffing of the summer camp was provided by Canadian Young Judaea.
- Subjects
- Youth
- Camps
- Name Access
- Canadian Young Judaea
- Source
- Archival Accessions
- Address
- 187 Brunswick Avenue
- Source
- Landmarks
During the early 1980s, newcomers to the synagogue introduced an alternative egalitarian service in the basement, which eventually became the main service in the sanctuary. The Synagogue underwent renovations in the early 1980s, and again more recently, in an effort to accommodate its new members and to provide for its future as a neighborhood synagogue. In recent years, the First Narayever has become one of the most well-attended and active synagogues in the downtown area.
- Address
- 187 Brunswick Avenue
- Time Period
- 1914-present
- Scope Note
- During the early 1980s, newcomers to the synagogue introduced an alternative egalitarian service in the basement, which eventually became the main service in the sanctuary. The Synagogue underwent renovations in the early 1980s, and again more recently, in an effort to accommodate its new members and to provide for its future as a neighborhood synagogue. In recent years, the First Narayever has become one of the most well-attended and active synagogues in the downtown area.
- Category
- Architecture
- Religious
- Source
- Landmarks
- Address
- 25 Bellevue Avenue
- Source
- Landmarks
The congregation of Rodfei Sholom Anshei Kiev, commonly known as the Kiever, dates back to 1912. The first few members had little means for funding a new synagogue in 1912, so services at this time were held in a rented house on Centre Avenue in the Ward.
- Address
- 25 Bellevue Avenue
- Time Period
- 1927-present
- Scope Note
- The congregation of Rodfei Sholom Anshei Kiev, commonly known as the Kiever, dates back to 1912. The first few members had little means for funding a new synagogue in 1912, so services at this time were held in a rented house on Centre Avenue in the Ward.
- History
- In 1917, the Kiever acquired a house at 25 Bellevue Avenue in Kensington Market and by 1923 the Kiever congregation raised enough funds to build a synagogue large enough to accommodate its growing numbers. The Kiever Executive contracted Benjamin Swartz, a Jewish architect, to design the current synagogue at 25 Bellevue, which replaced the two houses that had been used for services. The Synagogue was completed in 1927, after three years of construction. Today, the Kiever is a vibrant synagogue and one of a handful of synagogues remaining in the downtown area.
- Category
- Architecture
- Religious
- Source
- Landmarks
- Address
- 91 Denison Avenue
- Source
- Landmarks
The Anshei Libavitch Synagogue was formed around 1905 and was first located on Centre Ave in the St. John's Ward. It later moved to Denison Ave where it remained until its merger with Shaarei Tefillah on Bathurst Street in 1976.
- Address
- 91 Denison Avenue
- Time Period
- 1905-1976
- Scope Note
- The Anshei Libavitch Synagogue was formed around 1905 and was first located on Centre Ave in the St. John's Ward. It later moved to Denison Ave where it remained until its merger with Shaarei Tefillah on Bathurst Street in 1976.
- Category
- Architecture
- Religious
- Source
- Landmarks
- Address
- 327 Spadina Avenue
- Source
- Landmarks
The congregation was formed in 1909 and its first building opened on Spadina Ave in 1921. Around 1960, the congregation moved to the Bathurst and Sheppard area after the synagogue wsa damaged by a fire. In 1975, they merged with Beth Emeth Beit Yehuda
- Address
- 327 Spadina Avenue
- Time Period
- 1909-1975
- Scope Note
- The congregation was formed in 1909 and its first building opened on Spadina Ave in 1921. Around 1960, the congregation moved to the Bathurst and Sheppard area after the synagogue wsa damaged by a fire. In 1975, they merged with Beth Emeth Beit Yehuda
- Category
- Architecture
- Religious
- Source
- Landmarks
- Address
- 397 Markham Street
- Source
- Landmarks
The Shaarei Tzedek Congregation was founded by new Russian immigrants around 1901. The congregation’s first shul was situated originally on 29 Centre Avenue, south of Dundas on the east side of the street, in the vicinity of present-day Nathan Philips Square. Louis Gurofsky (1871-1934), a prominent member of the Jewish community and a business man, lived in a house at 397 Markham Street with his family. In 1937, following Gurofsky’s death in 1934, Shaarei Tzedek occupied the Markham Street house of the Gurofsky family and renovations were soon undertaken to convert the residence into a synagogue, designed by Benjamin Swartz.
- Address
- 397 Markham Street
- Time Period
- 1937-present
- Scope Note
- The Shaarei Tzedek Congregation was founded by new Russian immigrants around 1901. The congregation’s first shul was situated originally on 29 Centre Avenue, south of Dundas on the east side of the street, in the vicinity of present-day Nathan Philips Square. Louis Gurofsky (1871-1934), a prominent member of the Jewish community and a business man, lived in a house at 397 Markham Street with his family. In 1937, following Gurofsky’s death in 1934, Shaarei Tzedek occupied the Markham Street house of the Gurofsky family and renovations were soon undertaken to convert the residence into a synagogue, designed by Benjamin Swartz.
- History
- Following the Second World War, a second wave of Russian immigrants, many of whom were Holocaust survivors, found spiritual refuge at the Markham Street shul, and membership again began to rise. In the 1950s the shul employed the services of Rabbi Israel Frankel, a prominent Jewish scholar and one of the founders of the Toronto Jewish Public Library. As the Jewish community increasingly moved to the northern and outlying suburbs of Toronto, this general trend began to take its toll on the membership of the Shaarei Tzedek into the 1960s. The congregation was obliged to declare bankruptcy in 1968. However, a concerted fund-raising effort by Jewish community leaders in the area re-established the congregation in 1970, under the spiritual and administrative leadership of the shul’s president, Dr. Joseph Greenberg.
- Category
- Architecture
- Religious
- Source
- Landmarks
- Address
- 151 Palmerston Avenue
- Source
- Landmarks
Congregation Agudath Israel Anshei Sfard was established in 1914 and services were first held in a house. In 1924, a building was erected at 151 Palmerston Ave. It was one of the first congregations built west of Spadina Ave. It was a thriving shul until the community began to move North in the 1950s. They decided to close their doors in 1978 and the building was subsequently destroyed the following year.
- Address
- 151 Palmerston Avenue
- Time Period
- 1914-1978
- Scope Note
- Congregation Agudath Israel Anshei Sfard was established in 1914 and services were first held in a house. In 1924, a building was erected at 151 Palmerston Ave. It was one of the first congregations built west of Spadina Ave. It was a thriving shul until the community began to move North in the 1950s. They decided to close their doors in 1978 and the building was subsequently destroyed the following year.
- Category
- Architecture
- Religious
- Source
- Landmarks
- Address
- 56 Maria Street
- Source
- Landmarks
Congregation Knesseth Israel was built in 1911 at 56 Maria Street in the Junction. Its architect was James Ellis, who between 1890 and 1912 designed over fifty buildings in the area. Early 20th century membership consisted mainly of new Jewish immigrants from Eastern Europe, many of whom lived and worked in the Junction as artisans, peddlers, shop owners and scrap and metal collectors. It is the oldest Toronto synagogue still in use as a synagogue today. The synagogue was restored in the early 1990s and remains active today. It is cared for by the descendants of the founding families.
- Address
- 56 Maria Street
- Time Period
- 1911-present
- Scope Note
- Congregation Knesseth Israel was built in 1911 at 56 Maria Street in the Junction. Its architect was James Ellis, who between 1890 and 1912 designed over fifty buildings in the area. Early 20th century membership consisted mainly of new Jewish immigrants from Eastern Europe, many of whom lived and worked in the Junction as artisans, peddlers, shop owners and scrap and metal collectors. It is the oldest Toronto synagogue still in use as a synagogue today. The synagogue was restored in the early 1990s and remains active today. It is cared for by the descendants of the founding families.
- Category
- Religious
- Architecture
- Source
- Landmarks
- Address
- 119 Spadina Avenue
- Source
- Landmarks
The Balfour Building is a Toronto landmark and designated heritage building that is located at 119 Spadina Avenue. It was designed by Benjamin Brown and was one of his most important commissions.
- Address
- 119 Spadina Avenue
- Time Period
- 1930-Present
- Scope Note
- The Balfour Building is a Toronto landmark and designated heritage building that is located at 119 Spadina Avenue. It was designed by Benjamin Brown and was one of his most important commissions.
- History
- Built in 1930, the building is twelve storeys high and crowned by a two storey tower. It is considered one of the finest examples of Art Deco architecture in Toronto. Initially, many Jewish garment businesses were located in the building. It currently houses offices for several graphic design and advertising firms, shops and a post office. The Balfour Building was declared a heritage building by order of City Council in July of 1989.
- Category
- Architecture
- Manufacturer
- Source
- Landmarks
- Address
- 225 Richmond Street West
- Source
- Landmarks
The Gelber Brothers, Louis and Moses, were born in what is now Austria in the late nineteenth century. Together they founded the Imperial Clothing Company, which later became Gelber Brothers Woolens. Their head office was designed by Benjamin Brown and was located in the Gelber Building at 217-225 Richmond Street West. Although selling woolens was their main business, the brothers had other investments, including ownership of a service station at Simcoe and Richmond and a public garage at 287 Spadina Avenue.
- Address
- 225 Richmond Street West
- Time Period
- 1923-present
- Scope Note
- The Gelber Brothers, Louis and Moses, were born in what is now Austria in the late nineteenth century. Together they founded the Imperial Clothing Company, which later became Gelber Brothers Woolens. Their head office was designed by Benjamin Brown and was located in the Gelber Building at 217-225 Richmond Street West. Although selling woolens was their main business, the brothers had other investments, including ownership of a service station at Simcoe and Richmond and a public garage at 287 Spadina Avenue.
- History
- The Gelber Brothers were prominent members of the Toronto Jewish community. They were involved in many philanthropic and charitable activities and were active in many Jewish organizations.
- Category
- Architecture
- Manufacturer
- Source
- Landmarks
- Address
- 197/199 Spadina Avenue
- Source
- Landmarks
The Empire Clothing Company building was another fine example of commercial buildings designed by Benjamin Brown. The building was located at 197/199 Spadina Avenue at the corner of Phoebe Street and Spadina Avenue. Brown built the original and a later addition to the building.
- Address
- 197/199 Spadina Avenue
- Time Period
- 1923-present
- Scope Note
- The Empire Clothing Company building was another fine example of commercial buildings designed by Benjamin Brown. The building was located at 197/199 Spadina Avenue at the corner of Phoebe Street and Spadina Avenue. Brown built the original and a later addition to the building.
- History
- Mr. Abraham M. Schiffer and Mr. William Leibel were the co-owners of Empire Clothing Co. and Cornell Tailored Clothing Ltd. The Empire Clothing Company Building served as the headquarters for both businesses. The Empire Clothing Company manufactured men's clothing and sold it wholesale. Leibel and Schiffer were also close neighbours, living only a few houses apart. William Leibel was a prominent member of the Toronto Jewish community. He was involved in many philanthropic and charitable activities and was active in many Jewish organizations, particularly in the area of Jewish education.
- Category
- Architecture
- Manufacturer
- Source
- Landmarks
- Address
- 21 Dundas Square
- Source
- Landmarks
The six-storey Hermant Annex and 14-storey eastern tower were designed by Benjamin Brown in 1920 and 1930 respectively. The building is named after Percy Hermant and served as the headquarters for his company, Imperial Optical. The Hermant Building was built at Wilton Square - which was later renamed Dundas Square. Benjamin Brown's office was located in the Hermant Building in the 1940s. The offices of the Canadian Jewish Review were housed in the building on Dundas Square. The buildings were designated as heritage buildings in 1990.
- Address
- 21 Dundas Square
- Time Period
- 1930-present
- Scope Note
- The six-storey Hermant Annex and 14-storey eastern tower were designed by Benjamin Brown in 1920 and 1930 respectively. The building is named after Percy Hermant and served as the headquarters for his company, Imperial Optical. The Hermant Building was built at Wilton Square - which was later renamed Dundas Square. Benjamin Brown's office was located in the Hermant Building in the 1940s. The offices of the Canadian Jewish Review were housed in the building on Dundas Square. The buildings were designated as heritage buildings in 1990.
- History
- Percy Hermant was born in Mogilev, Russia in 1882. In 1897, he immigrated to Canada, arriving in New Brunswick, where he began working as a dry goods peddler. In 1900, he founded the Imperial Optical Company, the first prescription lens business in the Maritimes. This company eventually grew to be the largest company of its kind in the British Commonwealth. In addition to his successful business, he was very involved with philanthropic and community activities within Jewish and non-Jewish circles. He sponsored academic and musical scholarships.
- Category
- Architecture
- Manufacturer
- Medical
- Source
- Landmarks
- Address
- 42 St George Street
- Source
- Landmarks
In 1919, Mr. Mendel Granatstein commissioned Benjamin Brown and Robert McConnell to design a three storey Classical Georgian style house located at 42 St. George Street. The house contained a unique feature -- a retractable roof used on Sukkoth. In 1947, the house was acquired by the University of Toronto and was used for a variety of purposes until it was demolished in 1999. The Bahen Centre for Information Technology now stands in its place.
- Address
- 42 St George Street
- Time Period
- 1919-1999
- Scope Note
- In 1919, Mr. Mendel Granatstein commissioned Benjamin Brown and Robert McConnell to design a three storey Classical Georgian style house located at 42 St. George Street. The house contained a unique feature -- a retractable roof used on Sukkoth. In 1947, the house was acquired by the University of Toronto and was used for a variety of purposes until it was demolished in 1999. The Bahen Centre for Information Technology now stands in its place.
- History
- Mr. Mendel Granatstein was a member of one of the early Jewish families of Toronto. In 1895, he founded M. Granatstein and Sons, Ltd., a junk dealing company, and by the early 20th century, he had become one of the most prosperous Jews in Toronto. Mr. Granatstein was also a community leader, having a hand in the foundation of Beth Jacob Synagogue.
- Category
- Architecture
- Residences
- Source
- Landmarks
- Address
- Dundas and Elizabeth Streets
- Source
- Landmarks
Dr. Max Kates was a Jewish dentist in Toronto. He was married to Lillian Kates, who was the founder of Camp Arowhon, a popular Jewish summer camp in Algonquin Park.
- Address
- Dundas and Elizabeth Streets
- Time Period
- ca. 1921-present
- Scope Note
- Dr. Max Kates was a Jewish dentist in Toronto. He was married to Lillian Kates, who was the founder of Camp Arowhon, a popular Jewish summer camp in Algonquin Park.
- History
- This building was designed by Benjamin Brown and was commissioned by Dr. Kates to house several stores and offices. It still stands today at the corner of Dundas and Elizabeth Streets in the heart of Toronto’s former St. John’s Ward; the area that first received the thousands of Jewish immigrants fleeing the pogroms in Russia and Eastern Europe.
- Category
- Architecture
- Retail store
- Source
- Landmarks
- Address
- 254-256 Victoria Street
- Source
- Landmarks
The six-storey Hermant Annex and 14-storey eastern tower were designed by Benjamin Brown in 1920 and 1930 respectively. The building is named after Percy Hermant and served as the headquarters for his company, Imperial Optical. The Hermant Building was built at Wilton Square - which was later renamed Dundas Square. Benjamin Brown's office was located in the Hermant Building in the 1940s. The offices of the Canadian Jewish Review were housed in the building on Dundas Square. The buildings were designated as heritage buildings in 1990.
- Address
- 254-256 Victoria Street
- Time Period
- 1920-present
- Scope Note
- The six-storey Hermant Annex and 14-storey eastern tower were designed by Benjamin Brown in 1920 and 1930 respectively. The building is named after Percy Hermant and served as the headquarters for his company, Imperial Optical. The Hermant Building was built at Wilton Square - which was later renamed Dundas Square. Benjamin Brown's office was located in the Hermant Building in the 1940s. The offices of the Canadian Jewish Review were housed in the building on Dundas Square. The buildings were designated as heritage buildings in 1990.
- History
- Percy Hermant was born in Mogilev, Russia in 1882. In 1897, he immigrated to Canada, arriving in New Brunswick, where he began working as a dry goods peddler. In 1900, he founded the Imperial Optical Company, the first prescription lens business in the Maritimes. This company eventually grew to be the largest company of its kind in the British Commonwealth. In addition to his successful business, he was very involved with philanthropic and community activities within Jewish and non-Jewish circles. He sponsored academic and musical scholarships.
- Category
- Architecture
- Manufacturer
- Medical
- Source
- Landmarks
- Address
- 1950 Bathurst St.
- Source
- Landmarks
Holy Blossom was the first Jewish congregation in Ontario, established in September 1856 as the Toronto Hebrew Congregation. Many of Toronto’s earliest Jewish families were members of this congregation and were also responsible for establishing the city’s first Jewish cemetery on Pape Avenue. For 20 years, the congregation rented space over a drug store on Yonge Street until 1876 when a Synagogue was built on Richmond Street West. As the congregation grew, it moved to a new building on Bond Street in 1897, designed in the Byzantine Revival style (this building is now St. George’s Greek Orthodox Church).
- Address
- 1950 Bathurst St.
- Time Period
- 1937-present
- Scope Note
- Holy Blossom was the first Jewish congregation in Ontario, established in September 1856 as the Toronto Hebrew Congregation. Many of Toronto’s earliest Jewish families were members of this congregation and were also responsible for establishing the city’s first Jewish cemetery on Pape Avenue. For 20 years, the congregation rented space over a drug store on Yonge Street until 1876 when a Synagogue was built on Richmond Street West. As the congregation grew, it moved to a new building on Bond Street in 1897, designed in the Byzantine Revival style (this building is now St. George’s Greek Orthodox Church).
- History
- While Holy Blossom was first established as an Orthodox congregation, in the late 1800s a move toward Reform practices began, including changes to services and the introduction of music and family seating. In 1920, Holy Blossom became a Reform Congregation affiliated with the Union of American Hebrew Congregations (now the Union for Reform Judaism), and has remained a leading Reform Synagogue in Canada ever since. By the 1930s, Holy Blossom had outgrown its Bond Street location and a fundraising campaign began to raise money to purchase property and build a new larger synagogue. In 1937, Holy Blossom moved to its present location on Bathurst south of Eglinton, designed in the the Romanesque Revival style by architects Chapman and Oxley with Maurice Dalvin Klein.
- Category
- Religious
- Architecture
- Source
- Landmarks
- Level
- Item
- ID
- Item 293-392
- Source
- Archival Descriptions
- Level
- Item
- Item
- 293-392
- Material Format
- graphic material
- Date
- Apr. 1974
- Physical Description
- 198 photographs : b&w (99 negatives) ; 21 x 26 cm or smaller
- Scope and Content
- Interior and exterior views of Kiever Synagogue.
- Photo #293: pictured leading services from the bimah are Michael David (taller boy) and Earl David (shorter boy).
- Photo #306 includes Sam Ross, president of the congregation (left) and Cantor Federman (right).
- Photos #353-358 are of Mr. and Mrs. Izekovitch (shammes) standing in the basement of the synagogue.
- Notes
- Photographs were acquired in November 1974.
- Name Access
- Kiever Synagogue (Toronto, Ont.)
- Subjects
- Architecture
- Synagogues
- Places
- Kensington Market (Toronto, Ont.)
- Source
- Archival Descriptions
- Level
- Item
- ID
- Item 474-475
- Source
- Archival Descriptions
- Level
- Item
- Item
- 474-475
- Material Format
- graphic material
- Responsibility
- Kayla Armel
- Date
- 1975
- Physical Description
- 2 photographs : col. ; 9 x 8 cm
- Scope and Content
- Photographs of Kiever Synagogue, Toronto, during restoration and sandblasting.
- Notes
- Acquired June 11, 1975.
- Name Access
- Kiever Synagogue (Toronto, Ont.)
- Subjects
- Architecture
- Synagogues
- Places
- Kensington Market (Toronto, Ont.)
- Source
- Archival Descriptions
- Level
- Item
- ID
- Item 575
- Source
- Archival Descriptions
- Level
- Item
- Item
- 575
- Material Format
- graphic material
- Date
- June 1975
- Physical Description
- 2 photographs : col. (1 negative) ; 9 x 13 cm and 35 mm
- Scope and Content
- This item is an original print and corresponding negative of Beth Israel Synagogue in Kingston, Ontario. The synagogue is slightly obscured by several trees.
- Notes
- Acquired in June 1975
- Name Access
- Beth Israel Congregation (Kingston, Ont.)
- Subjects
- Architecture
- Synagogues
- Places
- Kingston (Ont.)
- Source
- Archival Descriptions
- Level
- Item
- ID
- Item 577
- Source
- Archival Descriptions
- Level
- Item
- Item
- 577
- Material Format
- graphic material
- Date
- Jun. 1975
- Physical Description
- 2 photographs : col. (1 negative) ; 9 x 13 cm and 35 mm
- Scope and Content
- This item is an original print and corresponding negative of the exterior of Beth Israel Synagogue in Kingston, Ontario.
- Notes
- Acquired in June 1975.
- Name Access
- Beth Israel Congregation (Kingston, Ont.)
- Subjects
- Architecture
- Synagogues
- Places
- Kingston (Ont.)
- Source
- Archival Descriptions
- Level
- Item
- ID
- Item 578
- Source
- Archival Descriptions
- Level
- Item
- Item
- 578
- Material Format
- graphic material
- Date
- Jun. 1975
- Physical Description
- 2 photographs : col. (1 negative) ; 9 x 13 cm and 35 mm
- Custodial History
- This item is a photograph and corresponding negative of the exterior of Beth David Synagogue in Brantford, Ontario.
- Notes
- Acquired in June, 1975.
- Name Access
- Beth David Synagogue (Brantford, Ont.)
- Subjects
- Architecture
- Synagogues
- Places
- Brantford (Ont.)
- Source
- Archival Descriptions
- Level
- Item
- ID
- Item 603
- Source
- Archival Descriptions
- Level
- Item
- Item
- 603
- Material Format
- graphic material
- Date
- Nov. 1975
- Physical Description
- 2 photographs : (1 negative)
- Scope and Content
- The "New Strand Building".
- Notes
- Negative: 8:5:13.
- Acquired November 1975.
- Name Access
- Victory Theatre (Toronto, Ont.)
- Subjects
- Architecture
- Theaters
- Places
- Toronto (Ont.)
- Source
- Archival Descriptions
- Level
- Item
- ID
- Item 604
- Source
- Archival Descriptions
- Level
- Item
- Item
- 604
- Material Format
- graphic material
- Date
- Nov. 1975
- Physical Description
- 2 photographs : (1 negative)
- Scope and Content
- The "New Strand Building".
- Notes
- Acquired November 1975.
- Negative: 8:5:14.
- Name Access
- Victory Theatre (Toronto, Ont.)
- Subjects
- Architecture
- Theaters
- Places
- Toronto (Ont.)
- Source
- Archival Descriptions
- Level
- Item
- ID
- Item 605
- Source
- Archival Descriptions
- Level
- Item
- Item
- 605
- Material Format
- graphic material
- Date
- Nov. 1975
- Physical Description
- 2 photographs : (1 negative)
- Scope and Content
- The "New Strand Building".
- Notes
- Acquired November 1975.
- Negative: 8:6:15.
- Name Access
- Victory Theatre
- Subjects
- Architecture
- Theaters
- Places
- Toronto (Ont.)
- Source
- Archival Descriptions
- Level
- Item
- ID
- Item 606
- Source
- Archival Descriptions
- Level
- Item
- Item
- 606
- Material Format
- graphic material
- Date
- Nov. 1975
- Physical Description
- 2 photographs : (1 negative)
- Scope and Content
- The "New Strand Building".
- Notes
- Acquired November 1975.
- Negative: 8:6:16.
- Name Access
- Victory Theatre (Toronto, Ont.)
- Subjects
- Architecture
- Theaters
- Places
- Toronto (Ont.)
- Source
- Archival Descriptions
- Level
- Item
- ID
- Item 612
- Source
- Archival Descriptions
- Level
- Item
- Item
- 612
- Material Format
- graphic material
- Date
- 1975
- Physical Description
- 2 photographs : col. (1 negative)
- Scope and Content
- Item is a photograph of the exterior of Kollel Avereichim Synagogue in Toronto located above Miriam's Gift Gallery on Bathurst Street.
- Notes
- Negative: 2:4:26A.
- Name Access
- Kollel Avreichim (Toronto, Ont.)
- Subjects
- Architecture
- Synagogues
- Repro Restriction
- Copyright is held by the Ontario Jewish Archives. Please contact the archives to obtain permission prior to use.
- Places
- Toronto (Ont.)
- Source
- Archival Descriptions
- Level
- Item
- ID
- Item 617
- Source
- Archival Descriptions
- Level
- Item
- Item
- 617
- Material Format
- graphic material
- Date
- 1975
- Physical Description
- 2 photographs : (1 negative)
- Notes
- Negative: 2:4:23A.
- Name Access
- Anshei Kielce
- Keltzer Synagogue
- Kielcer Synagogue
- Subjects
- Architecture
- Synagogues
- Places
- Toronto (Ont.)
- Source
- Archival Descriptions
- Level
- Item
- ID
- Item 623
- Source
- Archival Descriptions
- Level
- Item
- Item
- 623
- Material Format
- graphic material
- Date
- 1975
- Physical Description
- 2 photographs : (1 negative)
- Notes
- No restrictions on access.
- Location of negative: 2:6:13A.
- Name Access
- Beach Hebrew Institute (Toronto, Ont.)
- Subjects
- Architecture
- Synagogues
- Places
- Toronto (Ont.)
- Source
- Archival Descriptions
- Level
- Item
- ID
- Item 607-611, 695-701
- Source
- Archival Descriptions
- Level
- Item
- Item
- 607-611, 695-701
- Material Format
- graphic material
- Date
- Nov. 1975
- Physical Description
- 24 photographs : (12 negatives)
- Admin History/Bio
- The congregation was formed in 1909 and its first building was opened on Spadina Avenue in 1921. Around 1960, the congregation moved to the Bathurst and Sheppard area after the synagogue was damaged by fire. In 1975 the congregation merged with Beth Emeth Bais Yehuda.
- Notes
- Negatives: 8:6:17; 8:6:18; 8:7:19; 8:7:20; 8:7:20A; 9:2:0A; 9:2:1A; 9:3:2A; 9:3:3A; 9:3:4A; 9:3:5A; 9:4:6A.
- Name Access
- Anshei England
- Beth Emeth Bais Yehuda Synagogue
- Beth Emeth Bais Yehuda Synagogue
- Hebrew Men of England Synagogue (Toronto, Ont.)
- Londoner Shul
- Subjects
- Architecture
- Synagogues
- Repro Restriction
- Copyright may not be held by the Ontario Jewish Archives. It is the responsibility of the researcher to obtain permission prior to use.
- Places
- Bathurst Street (Toronto, Ont.)
- Kensington Market (Toronto, Ont.)
- Source
- Archival Descriptions
- Level
- Item
- ID
- Item 703
- Source
- Archival Descriptions
- Level
- Item
- Item
- 703
- Material Format
- graphic material
- Date
- Nov. 1975
- Physical Description
- 2 photographs : (1 negative)
- Scope and Content
- Item is a photograph of the exterior of the Ulpanot Orot Girls' School.
- Name Access
- Ulpanot Orot Girls' School
- Subjects
- Architecture
- Schools
- Repro Restriction
- Copyright may not be held by the Ontario Jewish Archives. It is the responsibility of the researcher to obtain permission prior to use.
- Places
- Vaughan (Ont.)
- Source
- Archival Descriptions


































































































































































































































































![First Narayever Synagogue, interior, Toronto, [ca. 1977]. Ontario Jewish Archives, Blankenstein Family Heritage Centre, item 2075.|](/media/Digital Assets/2075.jpg?width=111&height=111&404=no-img.jpg)

![Procession at Kiever Synagogue, Toronto, [194-]. Ontario Jewish Archives, Blankenstein Family Heritage Centre, item 535.|The man on the second from the right is Isaac Belfer who was the Gabbai at the Kiever for many years.](/media/Digital Assets/535.jpg?width=111&height=111&404=no-img.jpg)


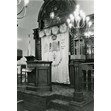
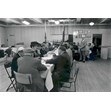
![Rabbi Solomon Langner in Kiever Synagogue, Toronto, [195-?]. Ontario Jewish Archives, Blankenstein Family Heritage Centre, item #533|When the Kiever was completed 1927, Rabbi Solomon Langner became the spiritual leader of the congregation and continued in this capacity until his death in 1973. Rabbi Langner was the son of Rabbi Moishe Langner, the Strettiner Rebbe of Toronto. His three brothers were Abraham, Isaac, and Mordechai, who all became rabbis as well.](/media/Digital Assets/533.jpg?width=111&height=111&404=no-img.jpg)
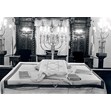
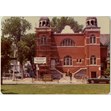
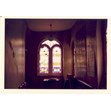
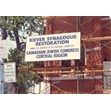
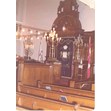
![Sol Edell (left), Chairman of TJC-CJC Archives Committee discusses restoration plans for the Kiever Synagogue with architect Martin Mendelow (right), [1975?]. Ontario Jewish Archives, Blankenstein Family Heritage Centre, item 1794.|](/media/Digital Assets/1794.jpg?width=111&height=111&404=no-img.jpg)
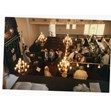
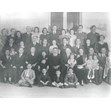
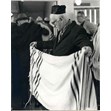
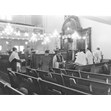
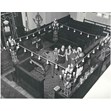
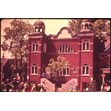

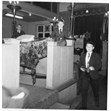
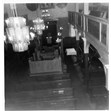
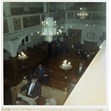
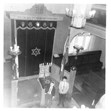
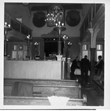
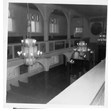
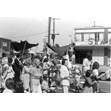
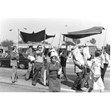
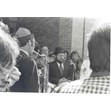
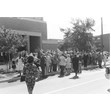

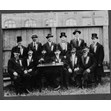
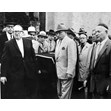
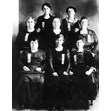
![Family party, anniversary of Faivel and Rochel Zarnitsky, Londoner Shul, Toronto, [1942 or 1943]. Ontario Jewish Archives, Blankenstein Family Heritage Centre, fonds 83, file 9, item 22.|](/media/Digital Assets/3831.jpg?width=111&height=111&404=no-img.jpg)
![Cantor Jacob Dorskind with his choir, Hebrew Men of England Synagogue, Toronto, [ca. 1923]. Ontario Jewish Archives, Blankenstein Family Heritage Centre, item 1904.|](/media/Digital Assets/1904.jpg?width=111&height=111&404=no-img.jpg)
![Cantor Boris Charloff, Toronto, [195-]. Ontario Jewish Archives, Blankenstein Family Heritage Centre, item 3345.|Cantor Boris Charloff had a shul on College St. He was also cantor at Hebrew Men of England Synagogue.](/media/Digital Assets/3345.jpg?width=111&height=111&404=no-img.jpg)
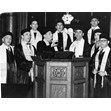
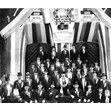
![Car decorated for donation of Sefer Torah to the Hebrew Men of England Congregation, Toronto, [ca. 1918]. Ontario Jewish Archives, Blankenstein Family Heritage Centre, item 993.|](/media/Digital Assets/993.jpg?width=111&height=111&404=no-img.jpg)
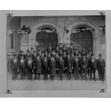

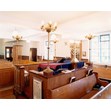

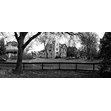
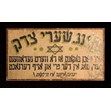
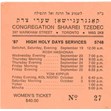

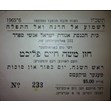
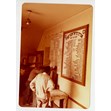
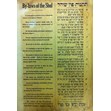
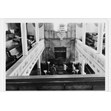
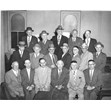
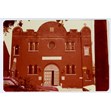
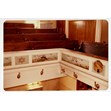
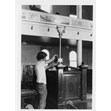
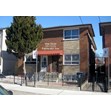
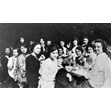

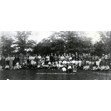
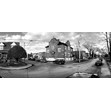
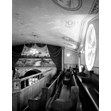

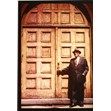


![Shiffer-Hillman suit brush, [194-]. Ontario Jewish Archives, Blankenstein Family Heritage Centre, fonds 22, item 151.|The Balfour Building was designed and built for the Shiffer-Hillman company, who later leased out space to other garment businesses.](/media/Digital Assets/Artifacts/9055.jpg?width=111&height=111&404=no-img.jpg)

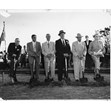
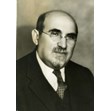



![Perspective drawing of the Hermant Building at 21 Dundas Square, [between 1929 and 1930]. Ontario Jewish Archives, Blankenstein Family Heritage Centre, fonds 49, series 3, file 97.|](/media/Digital Assets/49-Brown/49-3-97/F49-s3-f97_i3.jpg?width=111&height=111&404=no-img.jpg)
![Ground floor plan of lavatories of the Hermant Building at 21 Dundas Square, [between 1929 and 1930]. Ontario Jewish Archives, Blankenstein Family Heritage Centre, fonds 49, series 3, file 97.|](/media/Digital Assets/49-Brown/49-3-97/F49-s3-f97_i10.jpg?width=111&height=111&404=no-img.jpg)
![South elevation drawing of the Hermant Building at 21 Dundas Square, [between 1929 and 1930]. Ontario Jewish Archives, Blankenstein Family Heritage Centre, fonds 49, series 3, file 97.|](/media/Digital Assets/49-Brown/49-3-97/F49-s3-f97_i5.jpg?width=111&height=111&404=no-img.jpg)




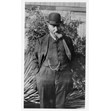

![South elevation to Dundas Street. Store building for Dr. Max Kates at Dundas and Elizabeth Streets, [between 1921 and 1924]. Ontario Jewish Archives, Blankenstein Family Heritage Centre, fonds 49, series 3 file 88.|](/media/Digital Assets/49-Brown/F49_s3_f88_i001b.jpg?width=111&height=111&404=no-img.jpg)

