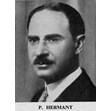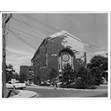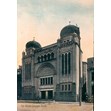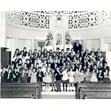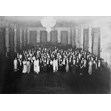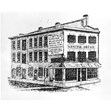- Level
- Series
- ID
- Fonds 4; Series 5
- Source
- Archival Descriptions
- Level
- Series
- Fonds
- 4
- Series
- 5
- Material Format
- multiple media
- Date
- 1958-2008
- Physical Description
- 21 cm of textual records and other material
- Admin History/Bio
- Adas Israel is an orthodox congregation that was founded in the 1920s. The original building was on Cannon Street in downtown Hamilton. After the arrival of Rabbi Morton Green in 1958, a decision was made to move the synagogue to the western suburbs of Hamilton. The new building was built in 1961 and also included the Hamilton Hebrew Academy Day School. Since its move, synagogue membership has increased from 75 families to 350 families. Sol Edell became a member in 1966 after he married Celia Hoffman who was a member of the congregation. He did not attend the synagogue and had no regular involvement but did supervise a number synagogue renovation projects.
- Custodial History
- The material in this series was originally collected by the Hoffman family who were members of the congregation in the 1960s. Sol Edell became a member of the congregation after his marriage to Celia Hoffman in 1966. After her death in 1973, he inherited the material that she had collected and he continued to receive material from the congregation since he maintained his membership until his death in 2000.
- Scope and Content
- Series consists of correspondence, blueprints, photographs, audiotapes and films relating to the establishment and construction of the new synagogue in 1961. It also includes correspondence and anniversary books documenting a variety of synagogue activities such as the dedication of the synagogue and a tribute dinner honouring Rabbi Mordechai Green. Also included are synagogue bulletins from 1958 to 2000. The series is made up of 6 sub series: Building, Clergy, Religious, Programmes, Administration and Finance, and Publications.
- Notes
- Physical description note: includes 27 photographs, 3 audio reels, 1 film reel, 15 architectural drawings, and 1 key.
- Name Access
- Green, Morton, Rabbi
- Hoffman, Celia
- Hamilton Hebrew Academy Day School
- Subjects
- Architecture
- Education
- Synagogues
- Source
- Archival Descriptions
- Level
- Series
- ID
- Fonds 4; Series 6
- Source
- Archival Descriptions
- Level
- Series
- Fonds
- 4
- Series
- 6
- Material Format
- multiple media
- Date
- 1953-2008
- Physical Description
- 54 cm of textual records and other material
- Admin History/Bio
- Clanton Park Synagogue was an orthodox synagogue that began as a shteibel in 1955 in the newly built up area of North York. Originally, services were held in homes or rented quarters. In 1957, land was purchased on Lowesmoor Avenue, and in 1961, the synagogue building was dedicated. The congregation, which initially consisted of 20 families, has grown steadily over the years and now has a membership of over 300 families. Sol Edell was one of the founding members of Clanton Park. He was president of the synagogue and served on the Board. He was involved in the purchase of the property and supervised the construction, the renovation and upkeep of the building. As well, he was active in the programmes sponsored by the synagogue such as the Long Life Club, which provided activities for seniors. He attended services on a daily basis and retained his membership until his death in 2000.
- Scope and Content
- Series consists of correspondence, meeting minutes, architectural drawings, and films relating to the establishment, construction and renovation of Clanton Park Synagogue. It also includes correspondence, anniversary books, photographs, films and videotapes of various synagogue activities and events including: religious celebrations, social programs, anniversary dinners and rabbinical installations. Also included are synagogue bulletins and membership lists as well as financial and legal records. Finally, series also consists of architectural drawings and textual records documenting Clanton Park's cemetery and Sisterhood.
- Notes
- Physical description note: includes 648 photographs, 16 architectural drawings, 4 slides, 7 audio cassettes, 5 audio reels, 5 film reels, and 4 videocassettes (VHS).
- Name Access
- Long Life Club
- North York
- Subjects
- Architecture
- Synagogues
- Source
- Archival Descriptions
- Level
- Series
- ID
- Fonds 4; Series 7
- Source
- Archival Descriptions
- Level
- Series
- Fonds
- 4
- Series
- 7
- Material Format
- textual record
- architectural drawing
- graphic material
- Date
- 1913-1999
- Physical Description
- 22 cm of textual records
- 4 architectural drawings
- 2 photographs
- Admin History/Bio
- Shomrai Shabbos is an orthodox congregation which was founded in 1896. Sol Edell’s grandfather, Rabbi Yosef Weinreb, served as rabbi of the congregation from 1900 until 1942. The synagogue was in several downtown locations until it moved to its present location on Glengrove Avenue in North York in 1966. The congregation has grown steadily over the years and now has a membership of over 350 families. Sol Edell’s family were members of the congregation when he was a child. Although he retained his membership in the congregation after his marriage, he rarely attended the services at the synagogue. However, he did continue to participate in fundraising on behalf of the synagogue.
- Custodial History
- The earlier records were collected by Sol's grandfather, Rabbi Yosef Weinreb, or his father, Paul Edell. After their deaths, Sol maintained his membership in the congregation and continued to receive material from the synagogue.
- Scope and Content
- Series consists of records documenting the establishment, construction, membership and activities of the Shomrai Shabbos Synagogue. Included is correspondence, speeches, technical drawings, financial records, ledgers, a tribute book, legal records, flyers, bulletins, marriage certificate receipts, certificates, invitations, a photograph, and stationary.
- Name Access
- Felder, Gedalia, Rabbi
- Yosef, Weinreb, Rabbi
- Subjects
- Architecture
- Synagogues
- Source
- Archival Descriptions
- Part Of
- Solomon Edell fonds
- Heritage series
- Level
- Series
- ID
- Fonds 4; Series 10
- Source
- Archival Descriptions
- Part Of
- Solomon Edell fonds
- Heritage series
- Level
- Series
- Fonds
- 4
- Series
- 10
- Material Format
- multiple media
- Date
- [1967?]-1993
- Physical Description
- 34 cm of textual records and other material
- Admin History/Bio
- Sol Edell was active in the collection, preservation and exhibition of historical material relating to the history of Canadian Jewry. He was one of the founders and Chair of the Canadian Jewish Congress, Ontario Region / Toronto Jewish Congress Archives (later the Ontario Jewish Archives). Among his achievements were the restoration of the Kiever Synagogue and organizing the showing of the exhibit Journey into Our Heritage. In addition, he was a financial supporter of the Baycrest Museum, the Jewish Historical Society of Canada and a member of the Toronto Jewish Historical Society.
- Scope and Content
- Series consists of records documenting Sol Edell's heritage related activities, particularly his involvement with the Ontario Jewish Archives. Included are meeting notices, agendas and minutes, correspondence, financial and legal records, photographs, flyers, press releases, brochures, administrative records, reports, lists, notes, sound records, architectural drawings, exhibit material, grant applications, invitations, and programmes.
- Notes
- Physical description note: includes 10 photographs, 3 audio cassettes, and 5 architectural drawings.
- Name Access
- Canadian Jewish Congress, Ontario Region / Toronto Jewish Congress Archives
- Toronto Jewish Historical Society
- Historical Society of Western Canada
- Baycrest Heritage Museum
- Kiever Synagogue (Toronto, Ont.)
- Journey into Our Heritage
- Subjects
- Architecture
- Nonprofit organizations
- Synagogues
- Access Restriction
- Partially closed. Researchers must receive permission from the OJA director prior to accessing some of the records.
- Source
- Archival Descriptions
- Accession Number
- 2012-10-8
- Source
- Archival Accessions
- Accession Number
- 2012-10-8
- Material Format
- graphic material
- Physical Description
- 5 photographs : col. ; 10 x 15 cm
- Date
- [199-]
- Scope and Content
- Accession consists of three photographs of the exterior of the Lipa Green Building from the parking lot, and two photographs of the Lipa Green Building at the Bathurst Street entrance. A Nazi ensignia and the words PLO IRAQ and PLO have been spraypainted on the exterior brick. The photos of the Bathurst Street entrance were taken on 21 Jan. 1991.
- Custodial History
- There is no acquisition information for these photographs. The accession number has been assigned by the archivist.
- Use Conditions
- Copyright is held by the Ontario Jewish Archives. Please contact the Archives to obtain permission prior to use.
- Subjects
- Antisemitism
- Architecture
- Name Access
- Palestine Liberation Organization
- UJA Federation of Greater Toronto
- Source
- Archival Accessions
- Accession Number
- 2014-5-2
- Source
- Archival Accessions
- Accession Number
- 2014-5-2
- Material Format
- multiple media
- Physical Description
- 15 cm of textual records
- 8 architectural drawings
- 2 CDs
- Date
- 1960-2011, predominant 2011
- Scope and Content
- Accession consists of architectural drawings for the construction of the Northern YM-YWHA at 4600 Bathurst Street (1960) as well as floor plans for the proposed re-development of the site in 1999. Also included are submissions for the competition to design and build the Jewish War Veterans of Canada memorial at the Sherman Campus (2011).
- Use Conditions
- UJA Federation meeting minutes and general correspondence are closed for 10 years from date of creation. Contracts and donor agreements are permanently closed.
- Subjects
- Architecture
- Charities
- Veterans--Canada
- Name Access
- Young Men's Hebrew Association (Toronto, Ont.)
- Bathurst Jewish Community Centre
- Jewish War Veterans of Canada
- UJA Federation of Greater Toronto
- Source
- Archival Accessions
- Accession Number
- 2016-6-12
- Source
- Archival Accessions
- Accession Number
- 2016-6-12
- Material Format
- graphic material
- textual record
- Physical Description
- ca. 60 cm of textual records
- 11 photographs (3 negatives) : b&w ; 20 x 25 cm or smaller
- Date
- 1976-[ca. 1990]
- Scope and Content
- Accession consists of textual and graphic records that trace Natan Sharansky's history as a prisoner of political conscience; the broader Refusenik issue; and the community advocacy efforts of Debby and Stan Solomon from 1976 and into the late 1980s at the local, national and international scales. Included are memos and newsletters from the Committee for Soviet Jewry (Ontario Region and national-level); background information as well as petition templates, speeches and planning documentation produced by the Committee to Release Anatoly Sharansky and the Beth Tikvah Synagogue in conjunction with community organizations, including the CJC and its Soviet Jewry social action committees, to support on-going advocacy efforts; correspondence with Canadian and American political representatives at the provincial/state and national levels; white papers/grey literature from non-governmental organizations about the persecution of the Soviet Jewry; planning documentation from the First Annual Sharansky Lectureship on Human Rights in 1980; correspondence, articles and ephemera associated with the granting of Sharansky's honourary law doctorate from York University in 1982; 1985 Freedom Rally/Weekend in Ottawa planning documentation and correspondence; 1987 National Conference on the Soviet Jewry and Mobilization for Freedom planning documentation; 1987 Community Rally at Massey Hall promotional materials; and promotional materials from Sharansky's autobiographical "Fear No Evil" 1988 book launch. Graphic material includes photographs of Sharansky's release during the February 11, 1986 American-Soviet prisoner exchange on the Glienicke Bridge in Berlin.
- Identified in the photographs are: Debby Solomon; Stan Solomon; Natan Sharansky; Avital Sharansky; U.S. Ambassador Richard Burt;
- Custodial History
- Material was collected and/or created by Debby Solomon, Natan Sharansky's cousin. Debby donated it to the OJA.
- Administrative History
- Debby Solomon is the cousin of Anatoly (Natan) Sharansky, the Soviet born Israeli politician, human activist and author who spent nine years in Soviet prisons. Debby's father Boris Landis (born 1900) and Sharansky's father were first cousins.Their grandfathers were brothers. Debby's father immigrated 1929 to Toronto from Russia as his older brothers were already in Toronto. Debby and her husband Stan Solomon got involved in the community's activism efforts to free Sharansky and other Refuseniks.They were worked for many years on these efforts by planning programs through their synagogue Beth Tikvah and with Sam Filer, a lawyer and volunteer at the CJC who was also a member of Beth Tikvah.
- Subjects
- Antisemitism
- Politics and government
- Human rights
- Demonstrations
- Synagogues
- Committees
- Source
- Archival Accessions
- Address
- 187 Brunswick Avenue
- Source
- Landmarks
During the early 1980s, newcomers to the synagogue introduced an alternative egalitarian service in the basement, which eventually became the main service in the sanctuary. The Synagogue underwent renovations in the early 1980s, and again more recently, in an effort to accommodate its new members and to provide for its future as a neighborhood synagogue. In recent years, the First Narayever has become one of the most well-attended and active synagogues in the downtown area.
- Address
- 187 Brunswick Avenue
- Time Period
- 1914-present
- Scope Note
- During the early 1980s, newcomers to the synagogue introduced an alternative egalitarian service in the basement, which eventually became the main service in the sanctuary. The Synagogue underwent renovations in the early 1980s, and again more recently, in an effort to accommodate its new members and to provide for its future as a neighborhood synagogue. In recent years, the First Narayever has become one of the most well-attended and active synagogues in the downtown area.
- Category
- Architecture
- Religious
- Source
- Landmarks
- Address
- 25 Bellevue Avenue
- Source
- Landmarks
The congregation of Rodfei Sholom Anshei Kiev, commonly known as the Kiever, dates back to 1912. The first few members had little means for funding a new synagogue in 1912, so services at this time were held in a rented house on Centre Avenue in the Ward.
- Address
- 25 Bellevue Avenue
- Time Period
- 1927-present
- Scope Note
- The congregation of Rodfei Sholom Anshei Kiev, commonly known as the Kiever, dates back to 1912. The first few members had little means for funding a new synagogue in 1912, so services at this time were held in a rented house on Centre Avenue in the Ward.
- History
- In 1917, the Kiever acquired a house at 25 Bellevue Avenue in Kensington Market and by 1923 the Kiever congregation raised enough funds to build a synagogue large enough to accommodate its growing numbers. The Kiever Executive contracted Benjamin Swartz, a Jewish architect, to design the current synagogue at 25 Bellevue, which replaced the two houses that had been used for services. The Synagogue was completed in 1927, after three years of construction. Today, the Kiever is a vibrant synagogue and one of a handful of synagogues remaining in the downtown area.
- Category
- Architecture
- Religious
- Source
- Landmarks
- Address
- 397 Markham Street
- Source
- Landmarks
The Shaarei Tzedek Congregation was founded by new Russian immigrants around 1901. The congregation’s first shul was situated originally on 29 Centre Avenue, south of Dundas on the east side of the street, in the vicinity of present-day Nathan Philips Square. Louis Gurofsky (1871-1934), a prominent member of the Jewish community and a business man, lived in a house at 397 Markham Street with his family. In 1937, following Gurofsky’s death in 1934, Shaarei Tzedek occupied the Markham Street house of the Gurofsky family and renovations were soon undertaken to convert the residence into a synagogue, designed by Benjamin Swartz.
- Address
- 397 Markham Street
- Time Period
- 1937-present
- Scope Note
- The Shaarei Tzedek Congregation was founded by new Russian immigrants around 1901. The congregation’s first shul was situated originally on 29 Centre Avenue, south of Dundas on the east side of the street, in the vicinity of present-day Nathan Philips Square. Louis Gurofsky (1871-1934), a prominent member of the Jewish community and a business man, lived in a house at 397 Markham Street with his family. In 1937, following Gurofsky’s death in 1934, Shaarei Tzedek occupied the Markham Street house of the Gurofsky family and renovations were soon undertaken to convert the residence into a synagogue, designed by Benjamin Swartz.
- History
- Following the Second World War, a second wave of Russian immigrants, many of whom were Holocaust survivors, found spiritual refuge at the Markham Street shul, and membership again began to rise. In the 1950s the shul employed the services of Rabbi Israel Frankel, a prominent Jewish scholar and one of the founders of the Toronto Jewish Public Library. As the Jewish community increasingly moved to the northern and outlying suburbs of Toronto, this general trend began to take its toll on the membership of the Shaarei Tzedek into the 1960s. The congregation was obliged to declare bankruptcy in 1968. However, a concerted fund-raising effort by Jewish community leaders in the area re-established the congregation in 1970, under the spiritual and administrative leadership of the shul’s president, Dr. Joseph Greenberg.
- Category
- Architecture
- Religious
- Source
- Landmarks
- Address
- 56 Maria Street
- Source
- Landmarks
Congregation Knesseth Israel was built in 1911 at 56 Maria Street in the Junction. Its architect was James Ellis, who between 1890 and 1912 designed over fifty buildings in the area. Early 20th century membership consisted mainly of new Jewish immigrants from Eastern Europe, many of whom lived and worked in the Junction as artisans, peddlers, shop owners and scrap and metal collectors. It is the oldest Toronto synagogue still in use as a synagogue today. The synagogue was restored in the early 1990s and remains active today. It is cared for by the descendants of the founding families.
- Address
- 56 Maria Street
- Time Period
- 1911-present
- Scope Note
- Congregation Knesseth Israel was built in 1911 at 56 Maria Street in the Junction. Its architect was James Ellis, who between 1890 and 1912 designed over fifty buildings in the area. Early 20th century membership consisted mainly of new Jewish immigrants from Eastern Europe, many of whom lived and worked in the Junction as artisans, peddlers, shop owners and scrap and metal collectors. It is the oldest Toronto synagogue still in use as a synagogue today. The synagogue was restored in the early 1990s and remains active today. It is cared for by the descendants of the founding families.
- Category
- Religious
- Architecture
- Source
- Landmarks
- Address
- 119 Spadina Avenue
- Source
- Landmarks
The Balfour Building is a Toronto landmark and designated heritage building that is located at 119 Spadina Avenue. It was designed by Benjamin Brown and was one of his most important commissions.
- Address
- 119 Spadina Avenue
- Time Period
- 1930-Present
- Scope Note
- The Balfour Building is a Toronto landmark and designated heritage building that is located at 119 Spadina Avenue. It was designed by Benjamin Brown and was one of his most important commissions.
- History
- Built in 1930, the building is twelve storeys high and crowned by a two storey tower. It is considered one of the finest examples of Art Deco architecture in Toronto. Initially, many Jewish garment businesses were located in the building. It currently houses offices for several graphic design and advertising firms, shops and a post office. The Balfour Building was declared a heritage building by order of City Council in July of 1989.
- Category
- Architecture
- Manufacturer
- Source
- Landmarks
- Address
- 225 Richmond Street West
- Source
- Landmarks
The Gelber Brothers, Louis and Moses, were born in what is now Austria in the late nineteenth century. Together they founded the Imperial Clothing Company, which later became Gelber Brothers Woolens. Their head office was designed by Benjamin Brown and was located in the Gelber Building at 217-225 Richmond Street West. Although selling woolens was their main business, the brothers had other investments, including ownership of a service station at Simcoe and Richmond and a public garage at 287 Spadina Avenue.
- Address
- 225 Richmond Street West
- Time Period
- 1923-present
- Scope Note
- The Gelber Brothers, Louis and Moses, were born in what is now Austria in the late nineteenth century. Together they founded the Imperial Clothing Company, which later became Gelber Brothers Woolens. Their head office was designed by Benjamin Brown and was located in the Gelber Building at 217-225 Richmond Street West. Although selling woolens was their main business, the brothers had other investments, including ownership of a service station at Simcoe and Richmond and a public garage at 287 Spadina Avenue.
- History
- The Gelber Brothers were prominent members of the Toronto Jewish community. They were involved in many philanthropic and charitable activities and were active in many Jewish organizations.
- Category
- Architecture
- Manufacturer
- Source
- Landmarks
- Address
- 197/199 Spadina Avenue
- Source
- Landmarks
The Empire Clothing Company building was another fine example of commercial buildings designed by Benjamin Brown. The building was located at 197/199 Spadina Avenue at the corner of Phoebe Street and Spadina Avenue. Brown built the original and a later addition to the building.
- Address
- 197/199 Spadina Avenue
- Time Period
- 1923-present
- Scope Note
- The Empire Clothing Company building was another fine example of commercial buildings designed by Benjamin Brown. The building was located at 197/199 Spadina Avenue at the corner of Phoebe Street and Spadina Avenue. Brown built the original and a later addition to the building.
- History
- Mr. Abraham M. Schiffer and Mr. William Leibel were the co-owners of Empire Clothing Co. and Cornell Tailored Clothing Ltd. The Empire Clothing Company Building served as the headquarters for both businesses. The Empire Clothing Company manufactured men's clothing and sold it wholesale. Leibel and Schiffer were also close neighbours, living only a few houses apart. William Leibel was a prominent member of the Toronto Jewish community. He was involved in many philanthropic and charitable activities and was active in many Jewish organizations, particularly in the area of Jewish education.
- Category
- Architecture
- Manufacturer
- Source
- Landmarks
- Address
- 21 Dundas Square
- Source
- Landmarks
The six-storey Hermant Annex and 14-storey eastern tower were designed by Benjamin Brown in 1920 and 1930 respectively. The building is named after Percy Hermant and served as the headquarters for his company, Imperial Optical. The Hermant Building was built at Wilton Square - which was later renamed Dundas Square. Benjamin Brown's office was located in the Hermant Building in the 1940s. The offices of the Canadian Jewish Review were housed in the building on Dundas Square. The buildings were designated as heritage buildings in 1990.
- Address
- 21 Dundas Square
- Time Period
- 1930-present
- Scope Note
- The six-storey Hermant Annex and 14-storey eastern tower were designed by Benjamin Brown in 1920 and 1930 respectively. The building is named after Percy Hermant and served as the headquarters for his company, Imperial Optical. The Hermant Building was built at Wilton Square - which was later renamed Dundas Square. Benjamin Brown's office was located in the Hermant Building in the 1940s. The offices of the Canadian Jewish Review were housed in the building on Dundas Square. The buildings were designated as heritage buildings in 1990.
- History
- Percy Hermant was born in Mogilev, Russia in 1882. In 1897, he immigrated to Canada, arriving in New Brunswick, where he began working as a dry goods peddler. In 1900, he founded the Imperial Optical Company, the first prescription lens business in the Maritimes. This company eventually grew to be the largest company of its kind in the British Commonwealth. In addition to his successful business, he was very involved with philanthropic and community activities within Jewish and non-Jewish circles. He sponsored academic and musical scholarships.
- Category
- Architecture
- Manufacturer
- Medical
- Source
- Landmarks
- Address
- 42 St George Street
- Source
- Landmarks
In 1919, Mr. Mendel Granatstein commissioned Benjamin Brown and Robert McConnell to design a three storey Classical Georgian style house located at 42 St. George Street. The house contained a unique feature -- a retractable roof used on Sukkoth. In 1947, the house was acquired by the University of Toronto and was used for a variety of purposes until it was demolished in 1999. The Bahen Centre for Information Technology now stands in its place.
- Address
- 42 St George Street
- Time Period
- 1919-1999
- Scope Note
- In 1919, Mr. Mendel Granatstein commissioned Benjamin Brown and Robert McConnell to design a three storey Classical Georgian style house located at 42 St. George Street. The house contained a unique feature -- a retractable roof used on Sukkoth. In 1947, the house was acquired by the University of Toronto and was used for a variety of purposes until it was demolished in 1999. The Bahen Centre for Information Technology now stands in its place.
- History
- Mr. Mendel Granatstein was a member of one of the early Jewish families of Toronto. In 1895, he founded M. Granatstein and Sons, Ltd., a junk dealing company, and by the early 20th century, he had become one of the most prosperous Jews in Toronto. Mr. Granatstein was also a community leader, having a hand in the foundation of Beth Jacob Synagogue.
- Category
- Architecture
- Residences
- Source
- Landmarks
- Address
- Dundas and Elizabeth Streets
- Source
- Landmarks
Dr. Max Kates was a Jewish dentist in Toronto. He was married to Lillian Kates, who was the founder of Camp Arowhon, a popular Jewish summer camp in Algonquin Park.
- Address
- Dundas and Elizabeth Streets
- Time Period
- ca. 1921-present
- Scope Note
- Dr. Max Kates was a Jewish dentist in Toronto. He was married to Lillian Kates, who was the founder of Camp Arowhon, a popular Jewish summer camp in Algonquin Park.
- History
- This building was designed by Benjamin Brown and was commissioned by Dr. Kates to house several stores and offices. It still stands today at the corner of Dundas and Elizabeth Streets in the heart of Toronto’s former St. John’s Ward; the area that first received the thousands of Jewish immigrants fleeing the pogroms in Russia and Eastern Europe.
- Category
- Architecture
- Retail store
- Source
- Landmarks
- Address
- 254-256 Victoria Street
- Source
- Landmarks
The six-storey Hermant Annex and 14-storey eastern tower were designed by Benjamin Brown in 1920 and 1930 respectively. The building is named after Percy Hermant and served as the headquarters for his company, Imperial Optical. The Hermant Building was built at Wilton Square - which was later renamed Dundas Square. Benjamin Brown's office was located in the Hermant Building in the 1940s. The offices of the Canadian Jewish Review were housed in the building on Dundas Square. The buildings were designated as heritage buildings in 1990.
- Address
- 254-256 Victoria Street
- Time Period
- 1920-present
- Scope Note
- The six-storey Hermant Annex and 14-storey eastern tower were designed by Benjamin Brown in 1920 and 1930 respectively. The building is named after Percy Hermant and served as the headquarters for his company, Imperial Optical. The Hermant Building was built at Wilton Square - which was later renamed Dundas Square. Benjamin Brown's office was located in the Hermant Building in the 1940s. The offices of the Canadian Jewish Review were housed in the building on Dundas Square. The buildings were designated as heritage buildings in 1990.
- History
- Percy Hermant was born in Mogilev, Russia in 1882. In 1897, he immigrated to Canada, arriving in New Brunswick, where he began working as a dry goods peddler. In 1900, he founded the Imperial Optical Company, the first prescription lens business in the Maritimes. This company eventually grew to be the largest company of its kind in the British Commonwealth. In addition to his successful business, he was very involved with philanthropic and community activities within Jewish and non-Jewish circles. He sponsored academic and musical scholarships.
- Category
- Architecture
- Manufacturer
- Medical
- Source
- Landmarks
- Address
- 1950 Bathurst St.
- Source
- Landmarks
Holy Blossom was the first Jewish congregation in Ontario, established in September 1856 as the Toronto Hebrew Congregation. Many of Toronto’s earliest Jewish families were members of this congregation and were also responsible for establishing the city’s first Jewish cemetery on Pape Avenue. For 20 years, the congregation rented space over a drug store on Yonge Street until 1876 when a Synagogue was built on Richmond Street West. As the congregation grew, it moved to a new building on Bond Street in 1897, designed in the Byzantine Revival style (this building is now St. George’s Greek Orthodox Church).
- Address
- 1950 Bathurst St.
- Time Period
- 1937-present
- Scope Note
- Holy Blossom was the first Jewish congregation in Ontario, established in September 1856 as the Toronto Hebrew Congregation. Many of Toronto’s earliest Jewish families were members of this congregation and were also responsible for establishing the city’s first Jewish cemetery on Pape Avenue. For 20 years, the congregation rented space over a drug store on Yonge Street until 1876 when a Synagogue was built on Richmond Street West. As the congregation grew, it moved to a new building on Bond Street in 1897, designed in the Byzantine Revival style (this building is now St. George’s Greek Orthodox Church).
- History
- While Holy Blossom was first established as an Orthodox congregation, in the late 1800s a move toward Reform practices began, including changes to services and the introduction of music and family seating. In 1920, Holy Blossom became a Reform Congregation affiliated with the Union of American Hebrew Congregations (now the Union for Reform Judaism), and has remained a leading Reform Synagogue in Canada ever since. By the 1930s, Holy Blossom had outgrown its Bond Street location and a fundraising campaign began to raise money to purchase property and build a new larger synagogue. In 1937, Holy Blossom moved to its present location on Bathurst south of Eglinton, designed in the the Romanesque Revival style by architects Chapman and Oxley with Maurice Dalvin Klein.
- Category
- Religious
- Architecture
- Source
- Landmarks
- Part Of
- Congregation Beth David fonds
- Level
- Fonds
- Fonds
- 88
- Material Format
- multiple media
- Date
- [ca. 1916]-1996, predominant 1940-1996
- Physical Description
- 38 cm of textual records (9v.) and other material
- Admin History/Bio
- The Brantford Hebrew Association, Congregation Beth David’s precursor, was founded in 1907 when Rabbi Backer officiated Brantford’s first public Jewish religious service in an upper hall on George Street. Services had previously taken place in the homes of Jewish families, who had begun settling in the area around the turn of the century. By 1911, services had moved to the old Conservative Hall at Dalhousie and King Street. In 1915, the congregation purchased a building at 33 Palace Street and remodeled it into a synagogue. This building was also used as a community centre and for the Congregation’s Hebrew school.
- On October 13th, 1911 the congregation was incorporated, and the following year it purchased land for a cemetery in the northeast corner of Mount Hope Cemetery. Due to increasing membership, a new synagogue was built at 50 Waterloo Street in 1948. In January 1950, the congregation changed its name to Beth David in honour of member David Axler, who died during the Second World War while training as a pilot in the Royal Canadian Air Force.
- The congregation was at its peak in the 1960s with 150 member families. However, membership drastically fell after the children of this generation moved to larger cities and their parents followed after retirement. By 1999, only 28 families remained as members and services were reduced to being held on the High Holidays and special occasions, such as, b'nai mitzvah. Dwindling resources and membership forced the congregation to close around 2001. Throughout its existence, over 30 rabbis served the congregation, including Rabbi Saul Wolfe Gringorten (ca. 1910-1923). Its cemetery continues to be looked after by Allan Norris, a past president of the congregation.
- Scope and Content
- Fonds consists of records documenting the acitivities, religious programs and services, membership, and finances of Congregation Beth David, as well as the recognition and honours awarded by and to Brantford's Jewish community. Included are meeting minutes, photographs, plaques, a key, a marriage register, general ledgers, ledgers and lists of membership dues and receipts, audited financial statements, budgets, correspondece, bulletins, office stationary, newsclippings, certificates, library book cards, bookplates, rabbi contracts, and surveys.
- Fonds has been arranged into the following six series: 1. Meetings ; 2. Religious programs and services; 3. Finances & accounting ; 4. Administrative functions ; 5. Bulletins ; and, 6. Events.
- Notes
- Includes 10 microfiches of textual records, 5 architectural drawings, 11 photographs (4 negatives), 3 plaques, 1 mounted letter and 1 key.
- Fonds was reduced from ca. 1 metre to ca. 45 cm. See accession 2001-10-3 for further information about the culled material.
- Name Access
- Congregation Beth David (Brantford, Ont.)
- Subjects
- Architecture
- Communities
- Synagogues
- Physical Condition
- The binding on some of the general ledgers is fragile and coming apart. They have been stored flat to reduce any strain.
- The architectural drawings have some tears and should be flattened.
- Related Material
- Please see the Sadie Stren fonds 78 for other records documenting Brantford's Jewish community and the Beth David Congregation, including the synagogue's original letters of incorporation.
- For other photographs documenting Congregation Beth David, see: accesssion 1976-6-5 (photo # 1133); accession 1976-6-6 (photos # 1138, 1137, 1136); accession 1976-6-13; accession 1986-2-2 (photos #3593-3595, 3856, 3889-3894), photo #918; and, photo #578.
- For records related to Beth David's namesake, David Axler, and photographs of its cemetery, please see accession #2004-5-71.
- For records of Rabbi Gringorten, see accession #2009-2-5 and 2008-11-3
- For additional records related to Brantford families and other Jewish organizations, such as the Hadassah chapter and B'nai Brith lodge, please see accession #2001-10-3; MG 2J29a, #2009-7-1, 1978-11-4, 1977-8-16, 1992-8-3, 1980-1-14, 1978-1-2, 2008-7-1, photo# 109, photo# 755, and photo #758.
- Arrangement
- Fonds is arranged to the file-level, but only described to the series-level. Three file-level descriptions exist for files attached directly to the fonds. Photographs with existing item-level descriptions were also attached to the fonds.
- Creator
- Congregation Beth David (Brantford, Ont.)
- Places
- Brantford (Ont.)
- Accession Number
- 2001-10-3
- 1978-11-4
- 1981-12-2 / MG3 B16
- 1976-6-8
- Source
- Archival Descriptions
- Part Of
- National Council of Jewish Women of Canada fonds
- Toronto Section series
- Toronto Section archival material sub-series
- Level
- File
- ID
- Fonds 38; Series 7-13; File 55
- Source
- Archival Descriptions
- Part Of
- National Council of Jewish Women of Canada fonds
- Toronto Section series
- Toronto Section archival material sub-series
- Level
- File
- Fonds
- 38
- Series
- 7-13
- File
- 55
- Material Format
- textual record
- graphic material
- Date
- 1986-1990
- Physical Description
- 1 folder of textual records
- 26 photographs : b&w and col. ; 20 x 25 cm
- Scope and Content
- File consists of 25 photographs, and a copy of a photograph of residents and guests at the opening of the Bathurst-Prince Charles housing complex, the building, the summer roof garden and the holidays. There is also a program of the groundbreaking ceremony on September 4, 1985 and articles about the housing complex, which was conceived and operated by NCJW, Toronto Section.
- Subjects
- Architecture
- Source
- Archival Descriptions
Demonstrations against Nazi war criminals in Canada
[textual record, graphic material]
– 1986, 1997.
- Part Of
- United Jewish Welfare Fund fonds
- Toronto Holocaust Museum series
- Second Generation sub-series
- Level
- File
- ID
- Fonds 67; Series 28-10; File 26
- Source
- Archival Descriptions
- Part Of
- United Jewish Welfare Fund fonds
- Toronto Holocaust Museum series
- Second Generation sub-series
- Level
- File
- Fonds
- 67
- Series
- 28-10
- File
- 26
- Material Format
- textual record
- graphic material
- Date
- 1986, 1997
- Physical Description
- 1 folder of textual records
- 15 photographs: col. ; 10 x 15 cm
- Scope and Content
- File consists of photographs and flyers from the protests against Nazi war criminals in Canada and correspondence raising awareness of the issue.
- Subjects
- Demonstrations
- Nazis--Canada
- War criminals--Canada
- Places
- Canada
- Source
- Archival Descriptions






![First Narayever Synagogue, interior, Toronto, [ca. 1977]. Ontario Jewish Archives, Blankenstein Family Heritage Centre, item 2075.|](/media/Digital Assets/2075.jpg?width=111&height=111&404=no-img.jpg)

![Procession at Kiever Synagogue, Toronto, [194-]. Ontario Jewish Archives, Blankenstein Family Heritage Centre, item 535.|The man on the second from the right is Isaac Belfer who was the Gabbai at the Kiever for many years.](/media/Digital Assets/535.jpg?width=111&height=111&404=no-img.jpg)


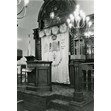
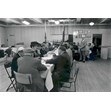
![Rabbi Solomon Langner in Kiever Synagogue, Toronto, [195-?]. Ontario Jewish Archives, Blankenstein Family Heritage Centre, item #533|When the Kiever was completed 1927, Rabbi Solomon Langner became the spiritual leader of the congregation and continued in this capacity until his death in 1973. Rabbi Langner was the son of Rabbi Moishe Langner, the Strettiner Rebbe of Toronto. His three brothers were Abraham, Isaac, and Mordechai, who all became rabbis as well.](/media/Digital Assets/533.jpg?width=111&height=111&404=no-img.jpg)
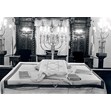
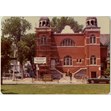
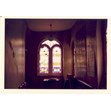
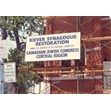
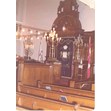
![Sol Edell (left), Chairman of TJC-CJC Archives Committee discusses restoration plans for the Kiever Synagogue with architect Martin Mendelow (right), [1975?]. Ontario Jewish Archives, Blankenstein Family Heritage Centre, item 1794.|](/media/Digital Assets/1794.jpg?width=111&height=111&404=no-img.jpg)
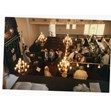
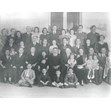
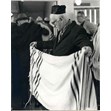
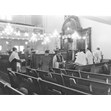
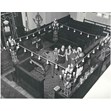
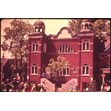

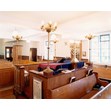

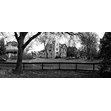
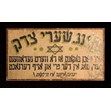
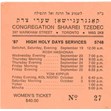

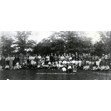
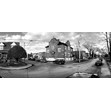
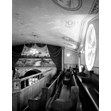

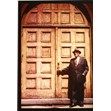


![Shiffer-Hillman suit brush, [194-]. Ontario Jewish Archives, Blankenstein Family Heritage Centre, fonds 22, item 151.|The Balfour Building was designed and built for the Shiffer-Hillman company, who later leased out space to other garment businesses.](/media/Digital Assets/Artifacts/9055.jpg?width=111&height=111&404=no-img.jpg)

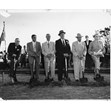
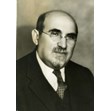



![Perspective drawing of the Hermant Building at 21 Dundas Square, [between 1929 and 1930]. Ontario Jewish Archives, Blankenstein Family Heritage Centre, fonds 49, series 3, file 97.|](/media/Digital Assets/49-Brown/49-3-97/F49-s3-f97_i3.jpg?width=111&height=111&404=no-img.jpg)
![Ground floor plan of lavatories of the Hermant Building at 21 Dundas Square, [between 1929 and 1930]. Ontario Jewish Archives, Blankenstein Family Heritage Centre, fonds 49, series 3, file 97.|](/media/Digital Assets/49-Brown/49-3-97/F49-s3-f97_i10.jpg?width=111&height=111&404=no-img.jpg)
![South elevation drawing of the Hermant Building at 21 Dundas Square, [between 1929 and 1930]. Ontario Jewish Archives, Blankenstein Family Heritage Centre, fonds 49, series 3, file 97.|](/media/Digital Assets/49-Brown/49-3-97/F49-s3-f97_i5.jpg?width=111&height=111&404=no-img.jpg)




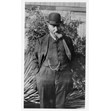

![South elevation to Dundas Street. Store building for Dr. Max Kates at Dundas and Elizabeth Streets, [between 1921 and 1924]. Ontario Jewish Archives, Blankenstein Family Heritage Centre, fonds 49, series 3 file 88.|](/media/Digital Assets/49-Brown/F49_s3_f88_i001b.jpg?width=111&height=111&404=no-img.jpg)

